Designing Green Surfaces
Conceptual solution
3D visualization
Planting plan

The company Provensa Dekor doo, with his team landscape architects has extensive experience in designing larger complexes - private residences, tourist complexes, public parks, which has been our main activity in recent years.
We create projects for gardens of family houses, atriums, roof gardens, vertical gardens. Even the smallest space of only ten square meters, with proper selection of planting material and furniture elements, can be turned into a pleasant and attractive garden.
Each individual landscape project we adapt to the specific requirements of the client, the object itself and its purpose, both climate and microclimatic conditions, because only in this way we create a solution that satisfies all aesthetic and functional segments.
Our project team consists of landscape architects, graphic designers and contractor operatives in field work, which together form an ideal combination of expertise and practice. Although each of us has our own basic area of interest, on projects we all work together. From the initial contact with the investor, through the creation of the idea at the work table, we are all involved in all phases of the work. It is the foundation for later properly execution of the project.

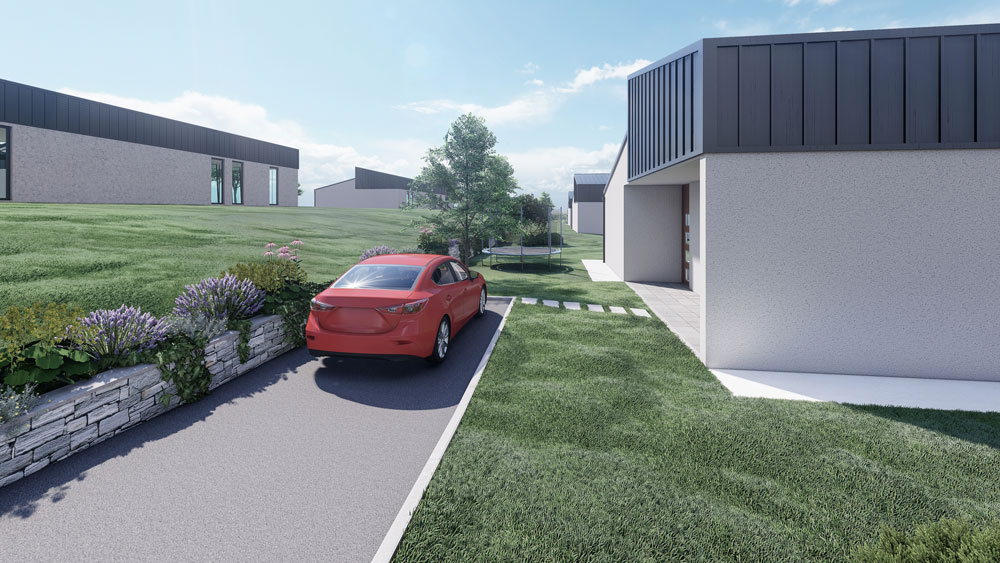
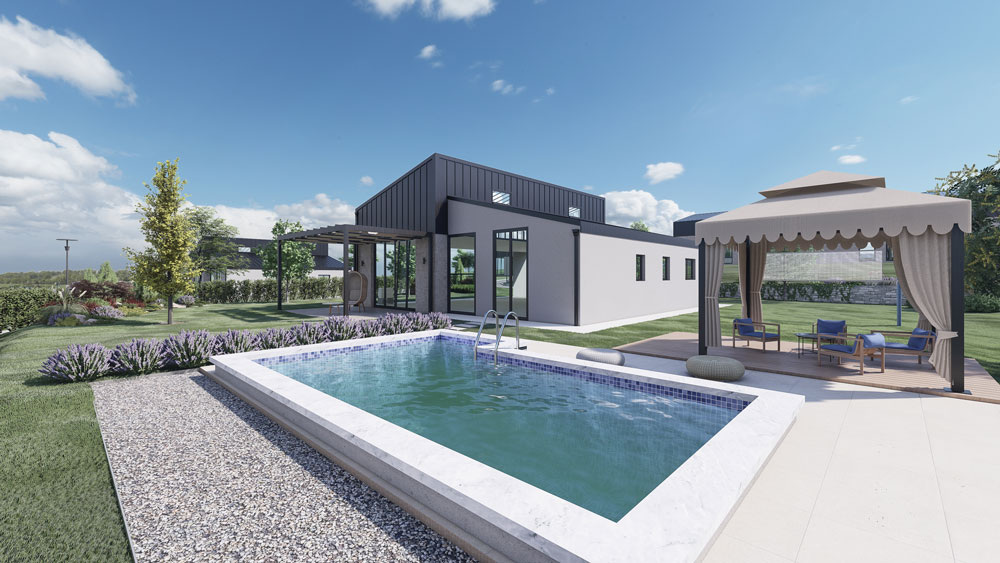


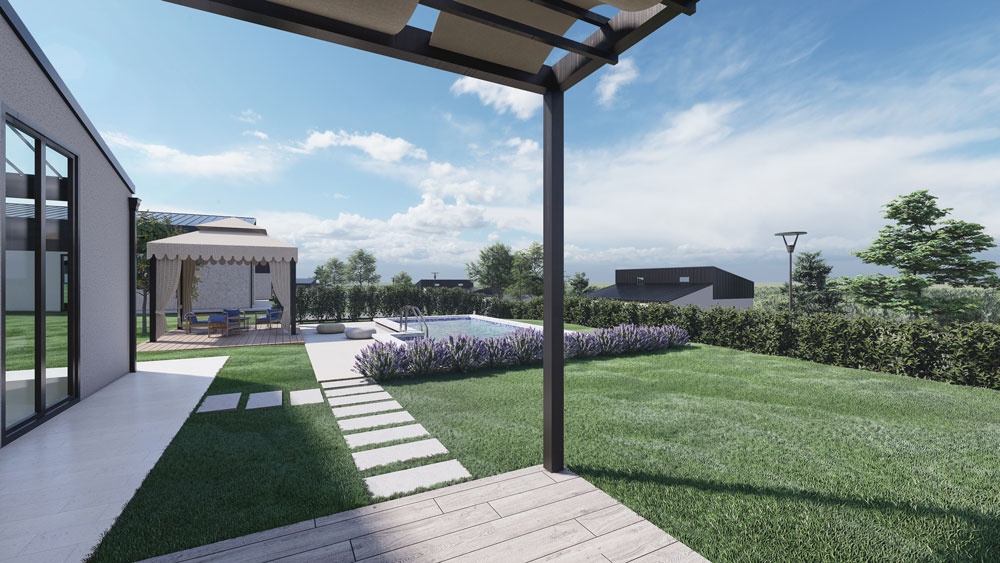
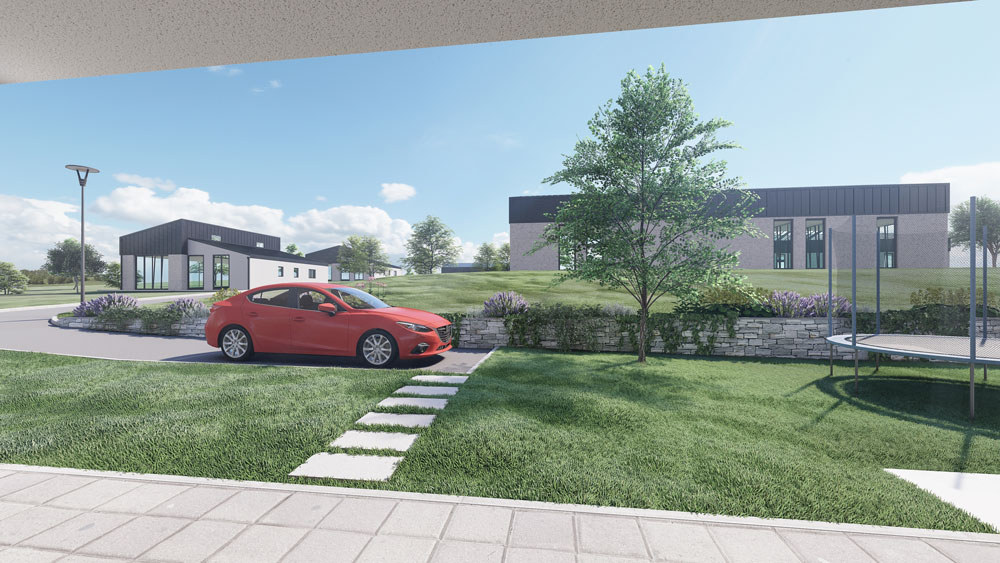




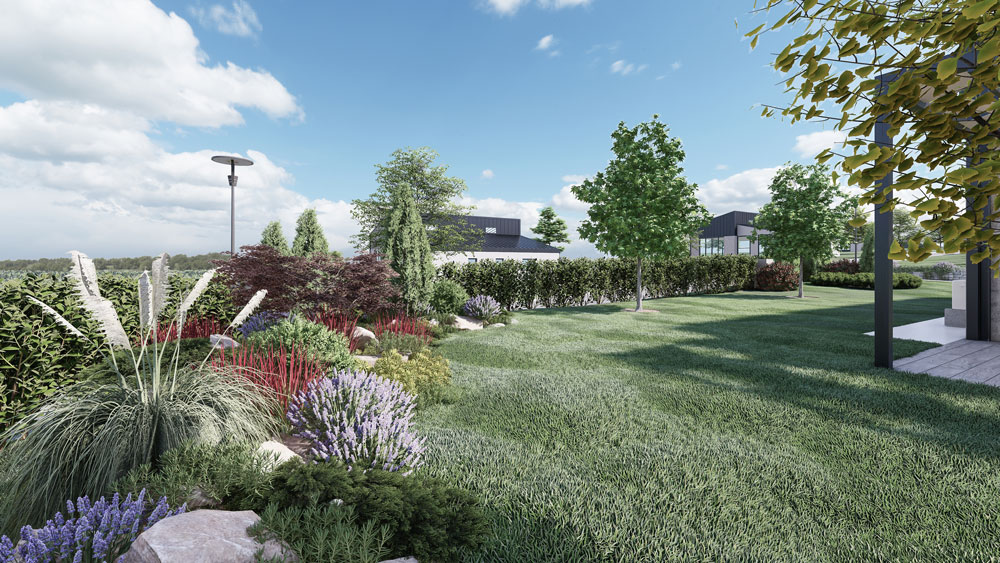





Conceptual project
Conceptual project is a "rough" definition of the final appearance of a garden, garden or homestead. By creating a conceptual project, we define the appearance and position of the garden content: paths, paving elements, stairs, water elements, retaining walls, garden furniture, etc., as well as the plant material itself that will decorate your green area.
With the conceptual design, we define the appearance of the garden, the position and appearance of the garden elements (paving, paths, gazebos, water features, retaining walls, stairs...), the basic layout and selection of plant species, as well as environmental protection measures. We work on the project based on the footage of the terrain and the client's wishes, which we adapt to the real possibilities of the garden, as well as the available budget. If we are talking about an area with valuable existing vegetation, we start the project with an inventory and valorization of the existing plant fund and a proposal to fit it into the new landscape-architectural the solution. For a better presentation to the client, we also prepare perspective sketches of the future arrangement of the garden, and if necessary, several variants of the arrangement, until the selection of the appropriate one.
Implementation project
If the client accepts the solution of the conceptual design, then we proceed to the creation of the main, i.e. execution project, which contains a detailed location of all garden-technical elements, a planting plan, accompanied by a detailed description, estimate and estimate of the works.
The execution project contains precise details, such as: solutions for all communication surfaces, parking lots and paths, surface finishing solutions, paving schemes, floor plan and structural solutions for water elements, construction drainage system surface water, detailed planting plan plant material with the quantities and description of the plant material used, as well as the description and technical explanation of the entire project. If the client requests, as part of of the execution project, we create a detailed program of care for green areas, with a plan of all activities for the entire calendar year.


